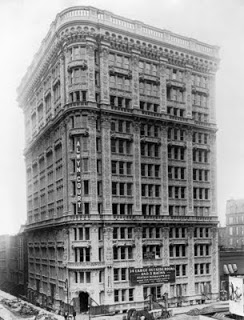By 1900 in New York the stigma of apartment living for the upper classes was diminishing. Apartments had long been viewed with derision, especially after Mrs. Caroline Astor referred to apartment life as “living on a shelf;” but they became more fashionable as builders erected luxurious, commodius apartment buildings.

In the neighborhood around Carnegie Hall lavish apartment buildings cropped up. And in 1907 developers Alwyn Ball Jr. and Walter Russell purchased land at the southeast corner of 7th avenue and 58th Street with the intention of erecting a palatial apartment.
The men commissioned architects Harde & Short for their 12-story building which would be called the Alwyn Court. Instructed to create house-like apartments that would attract New York’s elite, they designed a square building with a curved corner and a central courtyard.
The building opened late in 1909. The lavish lifestyle offered by the Alwyn Court was not missed by the 1910 The World’s New York Apartment House Album. It praised the convenience to Central Park, transportation and the shopping and theatre districts and added that “There are only two apartments on each floor, consisting of fourteen rooms (eleven of which are outside) and five baths. In order to permit of entertaining on a large scale the reception and sitting rooms are arranged so that they can be thrown into one. The decorations and finish, while elaborate, are in perfect taste and harmony.”
he Album continued “The house is equipped with a vacuum cleaning system, three Otis elevators, with continuous service day and night, and each apartment has an individual wine vault, commodious dressing rooms with shelves of plate glass, parquet flooring throughout and large millinery closets with plate glass compartments.” Millinery closets were a must-have for Edwardian women whose wardrobes included scores of large, plumed hats.
ut with all the interior comforts, it was the façade of the Alwyn Court that was most spectacular. Harde & Short lavished the exterior with a French Renaissance explosion of decoration. Inspired by the court of Francis I and using the king’s royal symbol, the fire-breathing crowned salamander, the architects covered every inch of façade with elaborate terra cotta embellishment.
It was also promoted as a fireproof dwelling place. Residents could rest comfortably knowing that the brick façade with terra cotta facing and the concrete floors were not combustible.






Foreclosing on the Alwyn in 1938, the Dry Dock Savings Institution hired architect Louis S. Weeks to reconfigure it into apartments more sensible for the area. Except for removing the substantial cornice and balustrade, he essentially left the remarkable terra cotta façade intact. Where there had originally be 24 apartments there were now 75.